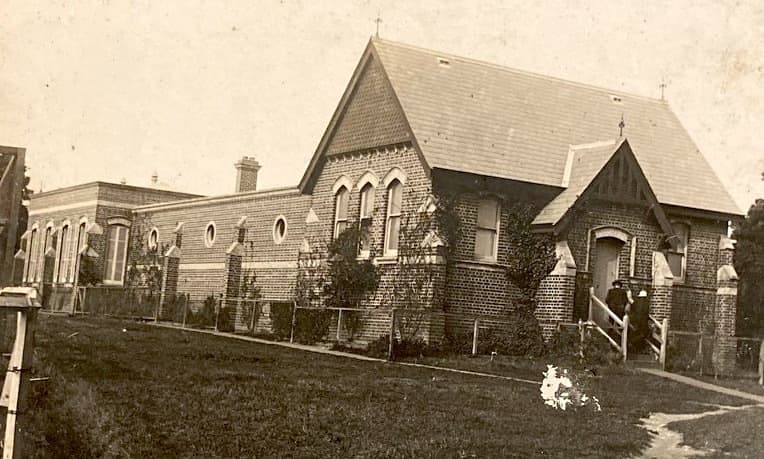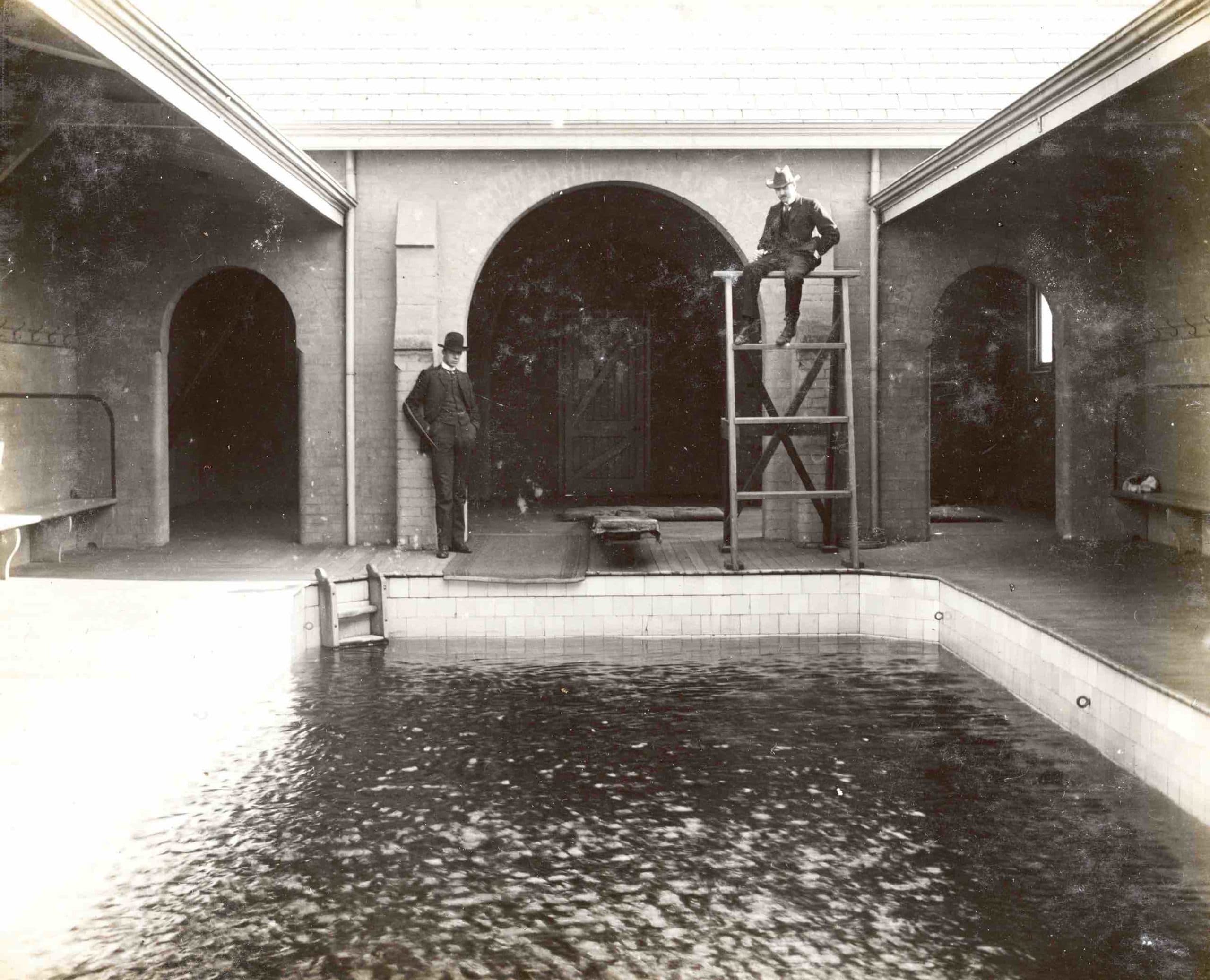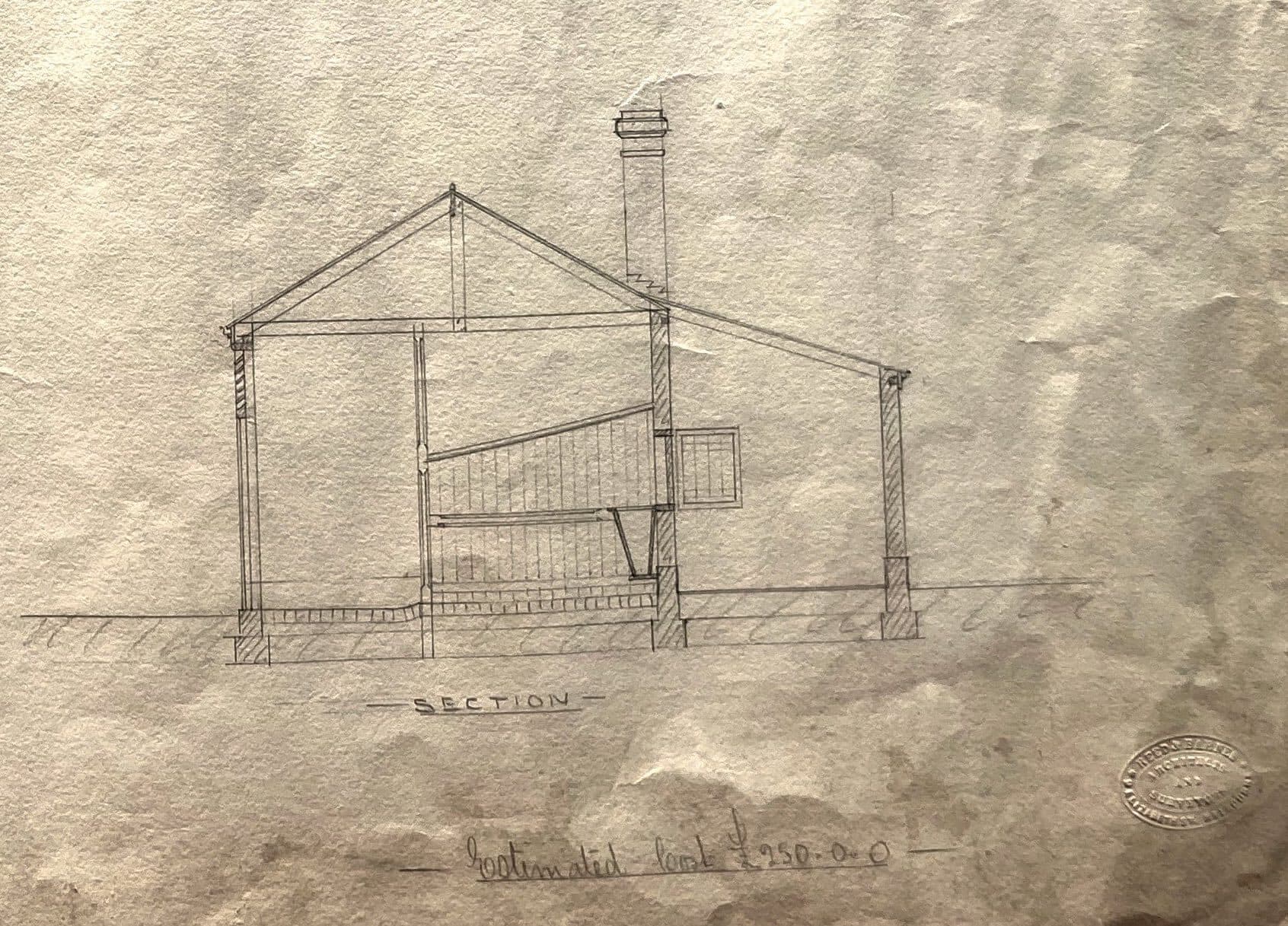Ormond’s Lost Ghost Buildings
Ormond College

Ormond’s vanished “Chem Block,” opened in 1893 with science labs and swimming baths, was the only College building to burn down twice before being demolished in the 1940s to make way for McCaughey Court.
Thursday 19 July 2018 • 2 minute read
Ormond has an array of fine buildings. It also has a set of ‘ghost’ structures that have burnt down, been demolished, or were never built.Our archive of architectural plans tells us about these and about alternative realities: what existing buildings might have looked like had we chosen one of the other designs proposed by our architects at the time.One of our ‘ghost’ buildings that no longer exists was unveiled with the Dining Hall in 1893. Known as the ‘Chem Block,’ the building housed some of the earliest scientific laboratories on the entire University campus. The structure also contained some swimming baths. These may have been partly a hygiene innovation as Main Building did not have plumbed bathrooms until 1906. Ironically, the ‘Chem Block’ is the only building on campus to have burnt down, which it did twice. Disused by the 1940s, it was demolished to make way for McCaughey Court.Another ‘ghost’ building is a squash court built in memory of Ormond’s World War casualties. Many alumni will remember this structure, which sat beside the ‘Chem Block’ and later McCaughey Court for half a century before being demolished to make way for our neighbour the Centre for Theology and Ministry. We have no plans or photographs of it in the archives and therefore no record of what it looked like, and would love to see pictures if readers have any.Also in the ‘ghost’ or ‘demolished’ category is a stable designed by architect Joseph Reed, the architect behind our Main Building, the Royal Exhibition Building, the State Library and many more landmarks. Reed’s little stable included storage for a carriage, a horse, hay and a man – accommodation for a staff member.Also in our archives are a range of site plans created whilst the College and its architects determined the final format for Picken Court, the MacFarland Library and McCaughey Court. These alternative plans include various numbers of different shaped buildings than the campus we know today, and present alternative visions of what our College might have looked like.Our archives hold plans for almost all the buildings that have been built, planned, or thought of at Ormond (with a few early exceptions). These plans have been a source of great delight to design students and architectural historians and we are lucky – and unusual – to have such a comprehensive set. Images: The ‘Chem Block’ which housed the swimming baths and laboratories.


Another ‘ghost’ building is a squash court built in memory of Ormond’s World War casualties. Many alumni will remember this structure, which sat beside the ‘Chem Block’ and later McCaughey Court for half a century before being demolished to make way for our neighbour the Centre for Theology and Ministry. We have no plans or photographs of it in the archives and therefore no record of what it looked like, and would love to see pictures if readers have any.

Also in the ‘ghost’ or ‘demolished’ category is a stable designed by architect Joseph Reed, the architect behind our Main Building, the Royal Exhibition Building, the State Library and many more landmarks. Reed’s little stable included storage for a carriage, a horse, hay and a man – accommodation for a staff member.Also in our archives are a range of site plans created whilst the College and its architects determined the final format for Picken Court, the MacFarland Library and McCaughey Court. Thes alternative plans include various numbers of different shaped buildings than the campus we know today, and present alternative visions of what our College might have looked like.Our archives hold plans for almost all the buildings that have been built, planned, or thought of at Ormond (with a few early exceptions). These plans have been a source of great delight to design students and architectural historians and we are lucky – and unusual – to have such a comprehensive set.
Share your Ormond story
Do you remember other buildings at Ormond that are no longer extant? Do you have photographs of the squash court? We would love to hear from you.