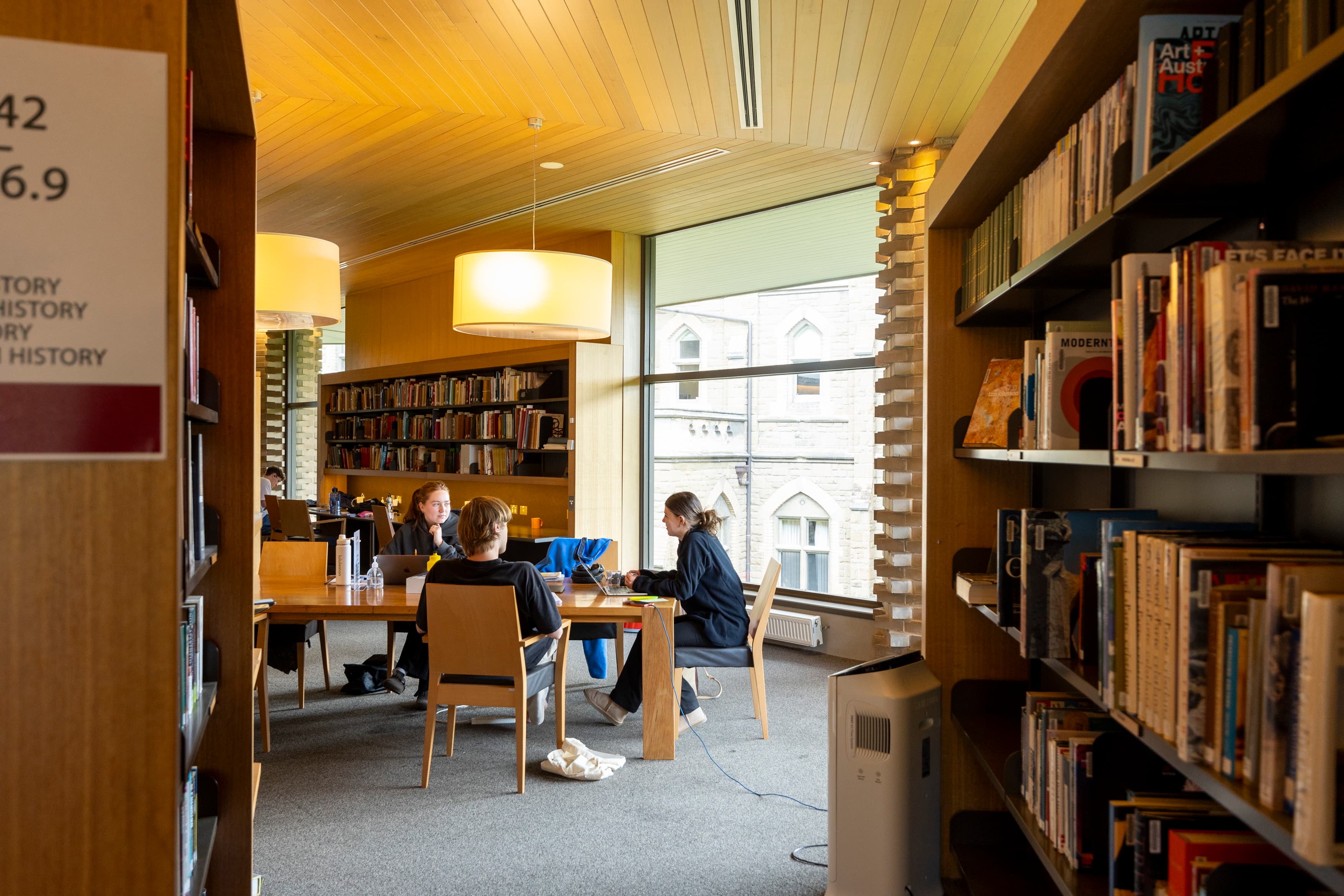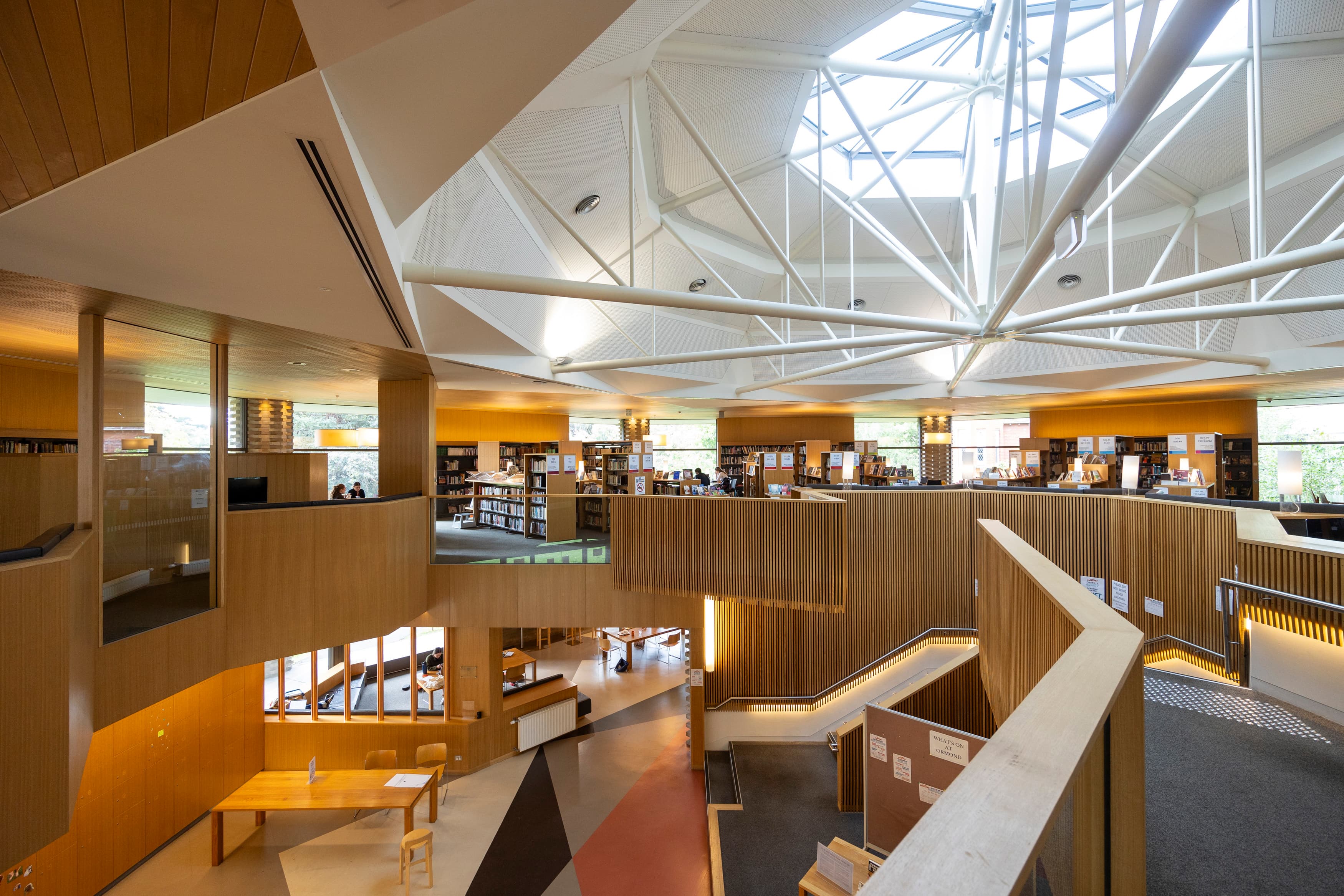Our spaces
At Ormond College, every room tells a story. Whether you’re hosting a board meeting, a wedding reception, or a musical performance, our venues combine heritage character with contemporary facilities. Explore our versatile spaces, each with its own distinctive charm, ready to elevate your next event.
Explore Ormond’s remarkable venues
From grand heritage dining halls to modern, light-filled rooms and leafy outdoor settings, our venue can be shaped to suit a wide range of events.
Set within a tranquil campus just minutes from Melbourne’s CBD, Ormond is known for its architectural beauty, flexible facilities, and seamless hospitality. Whether you’re planning a seminar, formal dinner, private celebration or residential program, our spaces provide the perfect canvas to bring your event to life.Explore our versatile venues below: from the iconic Dining Hall and Chapel to contemporary boardrooms, garden-view lounges, and peaceful outdoor courtyards.
See Ormond in 360
Can’t visit in person? Our 360° tour lets you step inside the College from wherever you are. Wander through student spaces, see where life happens and get a sense of the spaces and facilities that makes Ormond unique.

Dining Hall
Our grandest space, steeped in Ormond tradition. Perfect for formal dinners, gala events, or weddings.- Capacity: Up to 280 guests (minimum 150)
- Features: Lectern, roving mics, inbuilt speakers. Optional dance floor available.
Academic Centre
A flexible hub with five modern, air-conditioned rooms, ideal for breakouts, tutorials, or workshops.- Spaces:
- 4 tutorial rooms (boardroom style)
- 1 mid-sized room (theatre, classroom, U-shape or boardroom setup)
- Features: Screens and projectors throughout.
The Quad
A picturesque courtyard framed by ivy-clad walls, the Quad provides a spectacular seasonal backdrop for weddings, BBQs, and cocktail receptions.- Capacity: 30–200, depending on event style and layout.
- Uses: Outdoor ceremonies, casual BBQs, pre-dinner drinks, cocktail parties.
Kaye Scott Room
A classic, beautifully appointed room ideal for small to mid-sized gatherings. Its traditional charm makes it a favourite for intimate lectures, executive meetings, and private dinners.- Capacity: Boardroom 20 | Classroom 40 | U-Shape 20 | Dining 50 | Theatre 60 | Cocktail 60
- Features: Flexible AV options including screen, projector, or TV.
Parker Terrace
An elegant terrace adjacent to the Dining Hall, overlooking Picken Lawn and the College’s historic main building.- Capacity: 20–150, depending on layout.
- Uses: Cocktail receptions, pre-dinner drinks, Christmas parties, or summer BBQs.
Chapel
Originally the College library, and now a place of multifaith worship and community activiites, the Chapel is one of our most striking event spaces. Its high ceilings and natural light provide a dramatic setting for nuptuals, lectures, and performances.- Capacity: Theatre style 180
- Features: Inbuilt screen & projector, lectern with mic, roving & lapel mics. Catering available on covered balcony/walkway.
Frank Raleigh Room
Steeped in heritage style, this intimate room is perfect for high-level board meetings or private lunches.- Capacity: Boardroom 12
- Features: Optional TV screen for presentations.
Garden Room
Modern and light-filled, this space overlooks tranquil ponds and gardens. With flexible layouts and advanced AV, it’s ideal for workshops, seminars, and stylish cocktail events.- Capacity: up to 45 seated
- Features: Full AV, screen & projector, Zoom/remote meeting capabilities, lectern with mic.






